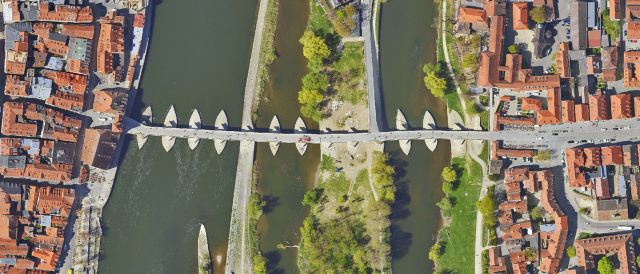
Welterbe Altstadt Regensburg mit Stadtamhof und Donaulimes
Einst blühende Handelsmetropole und politisches Zentrum des Heiligen Römischen Reiches, gilt Regensburg heute deutschlandweit als am besten erhaltene mittel-alterliche Großstadt. Seit 2006 ist Regensburg UNESCO-Welterbe, 2021 kam mit dem Donaulimes der zweite Titel hinzu.
Aktuelles
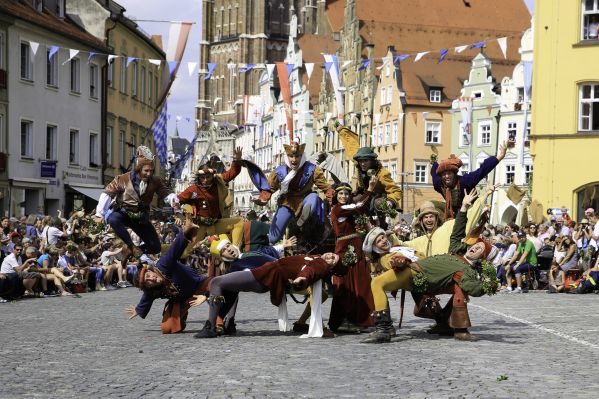
Ausstellung „KULTUR.ERBEN – Immaterielles Kulturerbe erleben“
21.10.2025Fotoausstellung zum Thema Immaterielles Kulturerbe von 25. Oktober 2025 bis 19. Januar 2026 im Besucherzentrum Welterbe Regensburg.
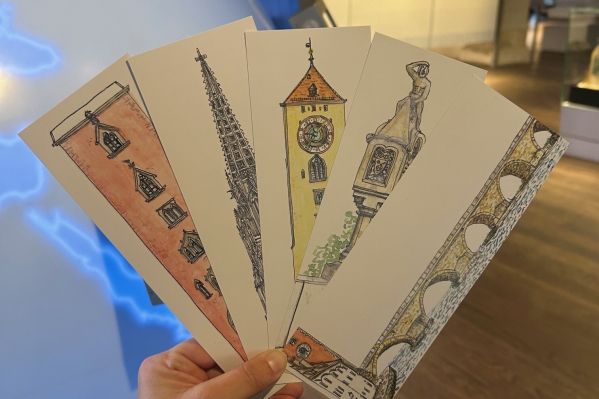
Welterbe Illustrationen von Julia Schimmeyer
15.09.2025Wer den Weg in das Besucherzentrum Welterbe mit der kostenlosen Dauerausstellung findet, kann sich dort über ein besonderes Highlight erfreuen! Anhand der liebevoll gestalteten Illustrationen der Künstlerin Julia Schimmeyer auf Postkarten und Lesezeichen kann man ein Stück Welterbe mit nach Hause nehmen!

Neue Welterbestätte(n) in Bayern!
25.08.2025Am 12. Juli 2025 ernannte das UNESCO-Welterbekomitee die Schlösser von König Ludwig II. zur 55. Welterbestätte Deutschlands. Damit sind sie gleichzeitig das elfte Mitglied unserer bayerischen Welterbe-Familie. Herzlichen Glückwunsch und Herzlich Willkommen!
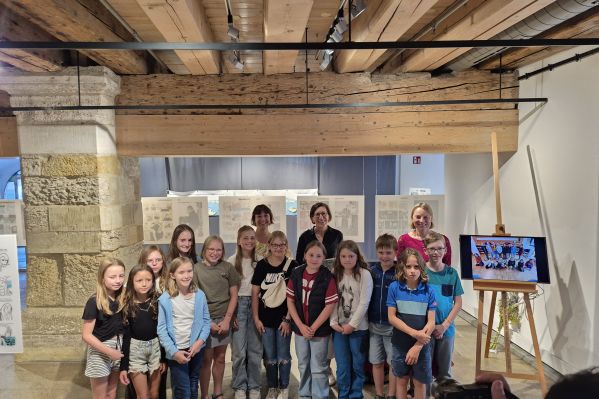
Übergabe des Spiels „Das Geheimnis der Steinernen Brücke“
08.07.2025Im Welterbezentrum Regensburg übergaben 4.-Klässler der Bischof-Manfred-Müller Grundschule ihr im Rahmen des Geschichtswettbewerbs des Bundespräsidenten selbst entwickeltes Spiel „Das Geheimnis der Steinernen Brücke“

OWHC Young Travelling Scholarship
01.05.2025Das Reisestipendium der Organisation der Welterbestädte (OWHC) für junge Leute zwischen 18 und 28 Jahren
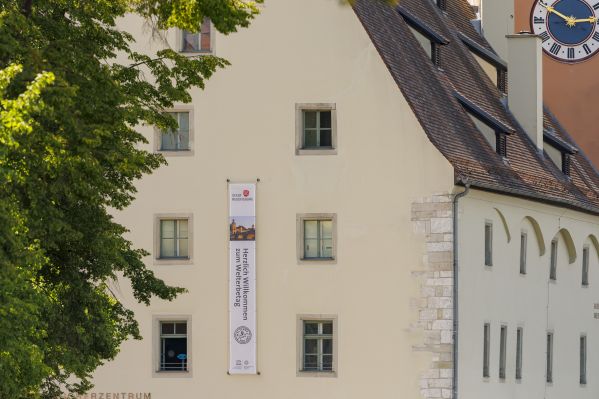
Welterbtag 2025 – Wir sagen Danke!
02.06.2025Was für ein toller Tag - hier eine kleine Rückschau in Bildern und ein großes Dankeschön an alle Beteiligten.
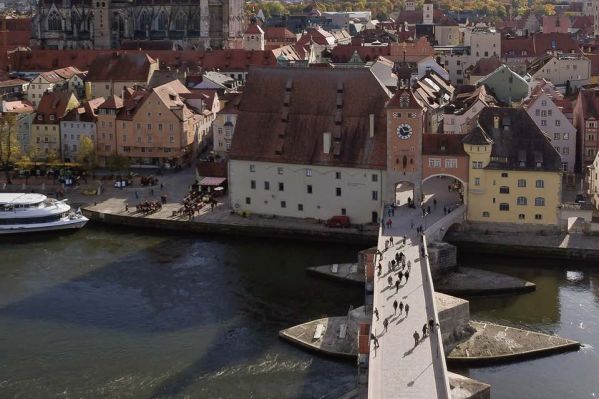
Jahresrückblick 2024 - Tätigkeitsbericht der Welterbekoordination
20.02.2025Vielfältig und bunt, so können wir die zahlreichen Aktivitäten der Welterbekoordination im Jahr 2024 zusammenfassen. Sehen Sie selbst in unserem Jahresrückblick!
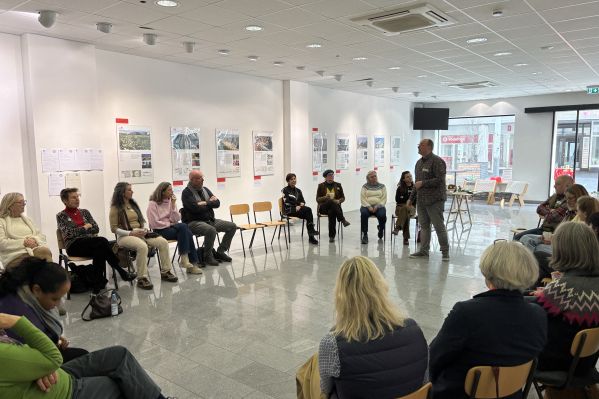
Workshop für Gästeführer "Gesichter des Welterbes"
19.02.2025Die Welterbekoordination hat gemeinsam mit 20 Gästeführerinnen und Gästeführern aus Regensburg unter Moderation von Steffi Reiterer und Hubertus Hinse die unterschiedlichen Geschichten und Gesichter des Welterbes beleuchtet.

Großzügige Spende des Besucherzentrums Welterbe
31.01.2025Viele Besucherinnen und Besucher möchten nach einer unserer kostenfreien Führungen ihren Dank mit einer kleinen Spende ausdrücken. Dafür wurde eine Spendenbox aufgestellt, deren Inhalt wohltätigen Zwecken zugutekommt. Diesmal sind es stolze 2.404,28 Euro, der Erlös geht an die Regensburger Wohltätigkeitsstiftung.

Schreibwerkstatt „Welterbe – mein Erbe“ für Jugendliche
14.01.2025Gemeinsam mit der Regensburger Autorin Gerda Stauner setzten sich vier Schülerinnen und Schüler der 9. Klasse der Clermont-Ferrand-Mittelschule an sechs Nachmittagen im Dezember intensiv mit verschiedenen Aspekten des Welterbes auseinander.
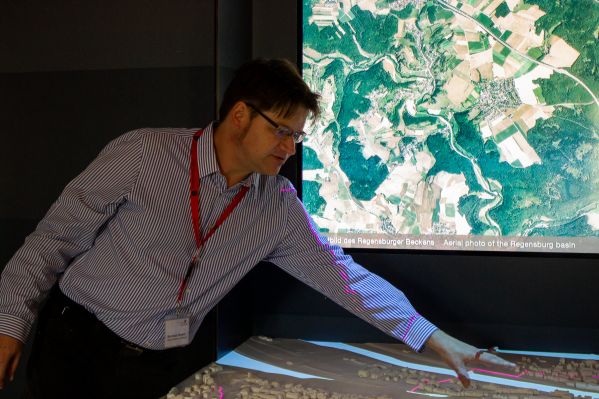
Kostenlose Führungen durch die Ausstellung
20.01.2023Wir führen auf Deutsch und Englisch – kostenlos und spontan. Sowohl Gruppen- als auch Einzelführungen. Gerne können Sie sich auch für eine Führung voranmelden.
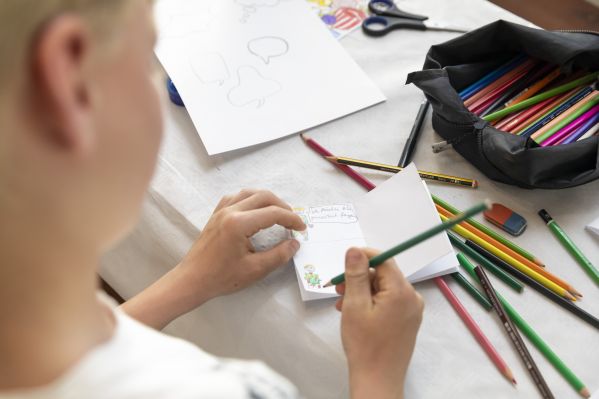
Schulangebot im Besucherzentrum Welterbe Regensburg
02.09.2024Unser Besucherzentrum ist auch ein kostenloser Lernort für Schulen und Gruppen. Für das neue Schuljahr haben wir einen Newsletter mit allen Angeboten erstellt. Aber unser kostenloses Angebot richtet sich nicht nur an die Kleinen.
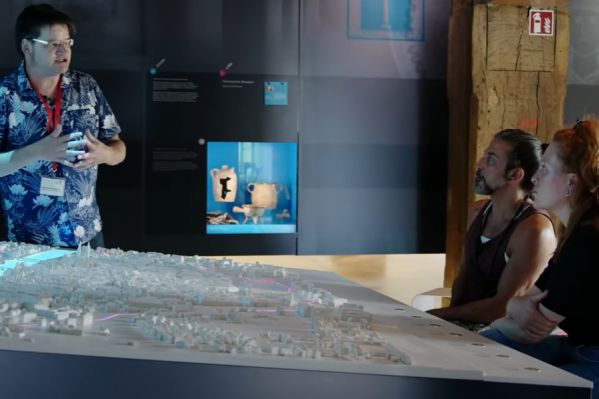
Welterbe im Video
21.04.2020Hier finden Sie eine Auswahl an Filmen zum und über die Welterbe-Stadt Regensburg. Im Sommer 2023 besuchte STiX die Stadt Regensburg und unser Besucherzentrum.
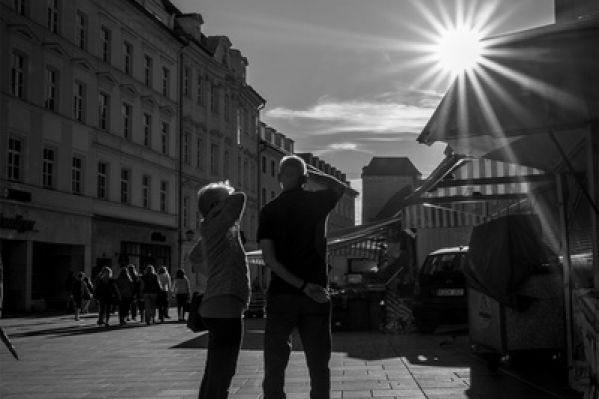
Podcast: Gespräch über das Kulturerbe als Chance mit Dr. Ripp
05.02.2024Friedrich Idam spricht in diesem Podcast mit dem Regensburger Welterbe-Koordinator Matthias Ripp über Nachhaltigkeitsstrategien in der Denkmalpflege und die Potenziale von Gebäuden im urbanen Bestand.
Das Welterbe entdecken
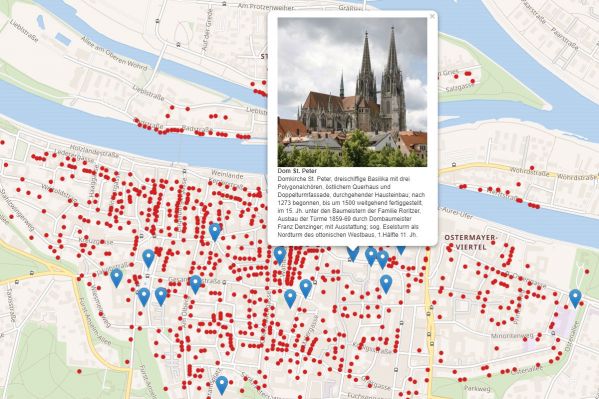
1000 Denkmäler
09.10.2018In fast 1000 Einzeldenkmälern ist die Regensburger Geschichte erlebbar. Unsere Denkmalkarte vermittelt die Geschichte jedes Denkmals.
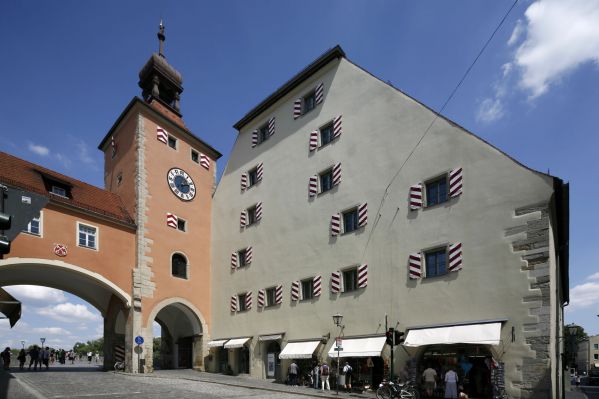
Besucherzentrum Welterbe Regensburg
09.10.2018Ein Besucherzentrum mit interaktiven Spielstationen und Medieninstallationen, aber auch faszinierenden Exponaten zum Welterbe Regensburg und seiner Geschichte.

Welterbe Digital
09.10.2018Bilder, Videos und viel mehr für Ihre digitale Erkundungstour...
Blick ins Besucherzentrum
Hier können sich Interessierte und Neugierige auf eine digitale Tour durch das Besucherzentrum Welterbe Regensburg machen.
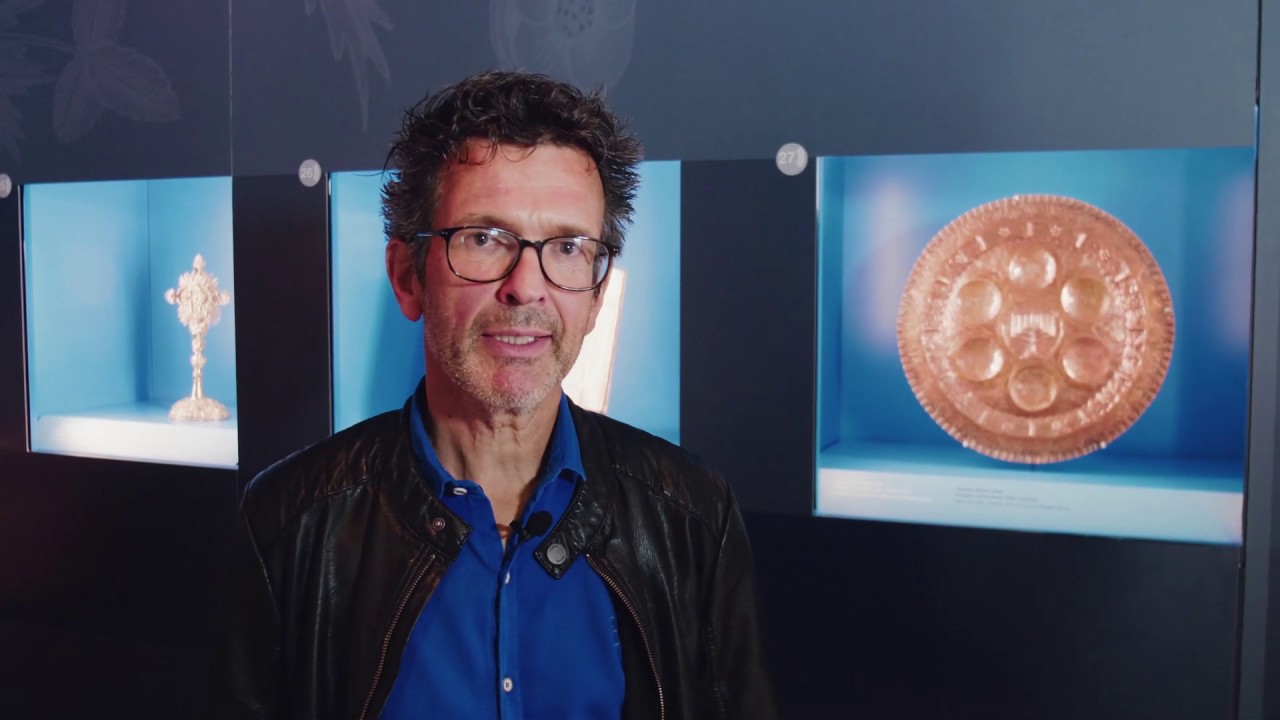
Um das YouTube-Video zu aktivieren, bitte hier klicken. Nach dem Klick findet eine Datenübertragung zu YouTube statt.
Büro Welterbekoordination
im Alten Rathaus
Rathausplatz 4
93047 Regensburg
Besucherzentrum Welterbe Regensburg
im Salzstadel
Weiße-Lamm-Gasse 1
93047 Regensburg
Öffnungszeiten:
Täglich 10:00 - 18:00
